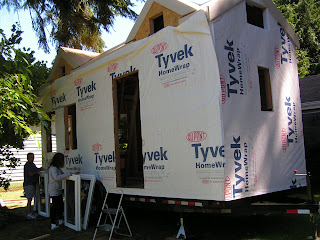We purchased our windows from the Millwork Outlet who is window and millwork supplier. They have most of the standard stock sizes, but they also have a bone yard load with odd ball sizes or windows that were returned by contractors for a lesser price. The five windows which were installed in the back end of the cabin, actually came off a new house construction site that contained a 38 window package. All five windows are the same and were brand new.
The window below will be the window which will be centered over the kitchen sink. It also came from the bone yard at the Millwork Outlet. It was a little different as it did not have a normal window flange. I needed to add the trim and then install the window on top of that. This helped to give a little more reveal on the inside as well as creating a boundary for the siding to butt up to.
The only windows that did not get installed were the two dormer windows and the gable end window. The were custom sizes and will be in next week. There is still plenty to do on the inside, but I am wanting to get the door installed.
It was a great day and once I get the rest of the roofing paper on the roof, I should be dried in. I will cover the open window holes with plastic until the come in. We put in 9 hours today (91 total man hours to date).
















